The Role of GIS in Post-War Reconstruction of Historic Cities in Lebanon
Dima Jawad
The Role of GIS in Post-War Reconstruction of Historic Cities in Lebanon
Abstract
This paper will present the implementation of the Geographical Information System (GIS) in the historical City of Old Saida in Lebanon. A vital undertaking that entailed the collaboration of various public and private factions, in a country that is going through a crucial recovery era from a long destructive war. The implemented GIS is intended to serve as a ground work for the future project of Old Saida Revitalization. The paper will explain the design of GIS, the difficulties encountered in information gathering, the steps of data integration for different objectives such as rebuilding the infrastructure, historical renovation, development and reconstruction. Next, it will discuss the process of employing the GIS/Arcview tools and developed scripts to attain the required design, and finally it will present a sample different analysis results from the GIS implementation.
Introduction
The city of Saida, also known as Sidon, stretches out on the eastern Mediterranean shoreline, 30 miles south of the capital Beirut. It is the administrative and business capital of southern Lebanon (fig.1). There is evidence that Saida was inhabited as long ago as 4000 B.C., and perhaps even earlier, in Neolithic times. Since its prosperous era as a Phoenician state, it had witnessed almost an uninterrupted succession of old civilizations. Romans, Byzantiums, Crusaders, Mamluks, and the Ottomans all arrived on the shores of Sidon, marked their stay with magnificent archeological monuments, and left to make way for the next superior power of the times. This succession made Saida one of the oldest constantly inhabited cities of the world rich with many remnants left of these bygone ages.
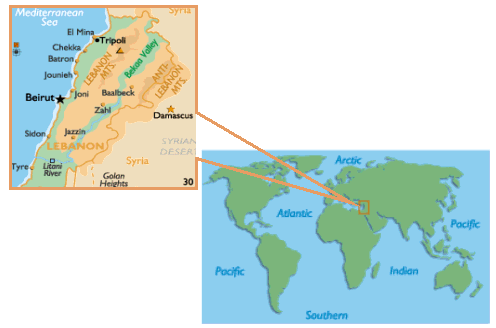 Fig. 1: Map
of Lebanon
Fig. 1: Map
of Lebanon
Metropolitan Saida covers
an area of 18,000 hectares where more than 250,000 inhabitants reside. Yet
the historic heart and its most fascinating part is Old Saida (fig.2). This
quarter is one of the rare ancient sites of this world that has the ability
to transport its visitor to a few centuries back in time within minutes of
being there. The Old City is a unique built-up tangled web of winding alleys
and medieval picturesque vaulted souks (fig.3). It was one the center of urban
life until some five decades ago when the construction of the new city sprawled
outside the walls of the Old City. Nevertheless, this legendary quarter of
300 hectares remains the house of 15,000 inhabitants and the center for many
commercial activities and of traditional artisans.
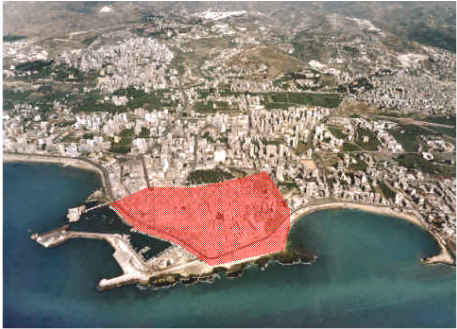 Fig.2: Saida, with Old Saida marked
in Red, photographed by MAPS
Fig.2: Saida, with Old Saida marked
in Red, photographed by MAPS
Project Background
The city of Saida had been destroyed partially or completely a number of times throughout its history as a result of human aggression or natural calamities. The last of these desolations took place in the two decades of 1970’s and 1980’s during the War of Lebanon. After that, a remarkable coordination between the governmental agencies (the municipality) and the non-governmental organizations (Hariri Foundation) brought about a major reconstruction program that had restored the city back into life.
Old Saida as the rest of the city had had its considerable share of destruction, more than 45% of its historical buildings were affected by the deeds of war, not to mention infrastructure networks, schools or clinics. But its reconstruction process took an atypical course, the process as outlined by the president of Hariri Foundation Mrs. Bahia Hariri had two facets, namely rebuilding society and its architectural heritage.
The main goal besides the obvious humanitarian relief side, was preventing any inevitable displacement of people, which might eventually either alter the original social fabric of the old city or leave the city deserted, both of which will devalue it as the “constantly inhabited city since old ages”.
Because of the twenty years long lasting war, it was impossible to synchronize
these gigantic efforts into a full-scale revitalization and renovation project.
None of these efforts was allowed to be completed in a normal timely manner.
There was always some interrupting violence that would deter reconstruction
projects temporarily or indefinitely. As a result, the main goal stated above
is net yet fully realized. Certainly, they kept the old city livable and prevented
any mass evacuation, but the original social fabric was altered to some extent,
many structures remain damaged, and infrastructure status is still incomplete.
Much more remains to be accomplished.
Most of the agencies involved in the relief measures kept records and information about their activities. Reconstruction projects or programs were surveyed and documented. On the other hand it was a known fact that a lot of official records or maps were destroyed or missing.
An urgent and indispensable need came up at that point of time to collect all available information and integrate it in an advanced comprehensive system that can go beyond the traditional role of archiving. Hariri Foundation was fully perceptive to this need. As a continuation of their activities in Old Saida, and in view of the fact that a major part of these information were archived by them; they contracted the implementation of a Geographic Information System for Old Saida.
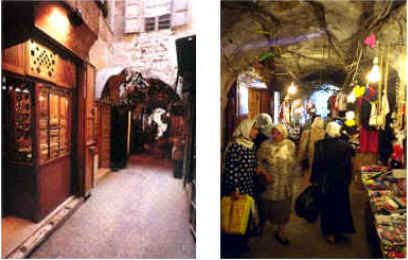 Fig.3, The Souks
of Old Saida
Fig.3, The Souks
of Old Saida
The main objective of this system was:
· Preserving data, document, and records that are obtainable and accessible and preventing any further accidental or deliberate loss
· Being able to assess what is missing from the official records, mainly property ownership documents that might raise future disputes.
· Performing statistical and spatial analysis regarding social, economic, architectural aspect in the old city such as health programs, male/female ratios, physical state of houses, number of completely/partially destroyed houses, distribution of renovated houses by sponsoring agency……..etc.
· Providing the capabilities to evaluate priorities of relief programs based on preset criteria.
· Conducting spatial analysis regarding utilities and services of infrastructure networks.
· Presenting the results in various formats whether proper graphical representation, or documented reports according to the needs at the time.
· And finally, a major concern was keeping the final product at this stage simple, yet laying the basis for any further upgrades.
Project Development
Implementing the Geographic Information System went through a number of stages
as is depicted in the flowchart shown in Fig.4. Even though these steps represent
a generic work flow that should be adapted in the implementation of any geographical
information system, the challenges encountered in the their actual implementation
were unique to this project, probably as unique as the site itself is.
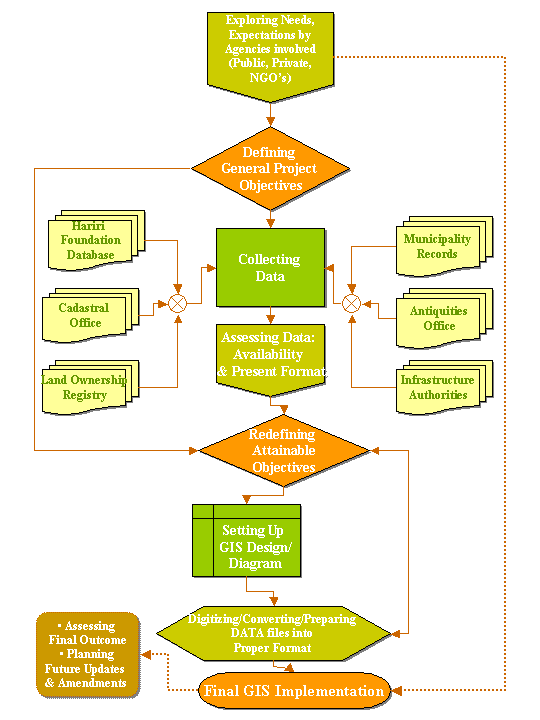
Fig. 4 : Project Development Flowchart
The initial gathering of data resulted in the following results:
We were able as a first step to acquire orthographic aerial photos of the area through a private mapping agency that had taken them in 1995.
· Ministry of Finance - Cadastral Office: Made available the official sixteen cadastral paper maps (Scale 1:200) corresponding to the sixteen districts in Old Saida. These paper maps were based on the original land survey conducted during the French mandate of Lebanon in 1920’s and were believed to have the proper geodetic control points. Each map showed the parcels boundaries, a total of 353 parcels. However, most of the parcels were further divided into subdivisions representing apartments, houses, or shops. The range of the number of these divisions per parcel varied between zero and 188 and the total number of parcel subdivisions in Old Saida was 3608. Our first inquiry about the detailed maps of these subdivisions revealed that they were missing from the Cadastral Office. The office had been handling this problem by reestablishing a paper map for each subdivisions individually when there was any need or dispute about the boundaries. This individual map reestablishment process resulted in 120 maps out of the total 3608. Later on, in the course of project development we came across a collection of old paper maps dating back to 1963 archived in the Ministry of Housing that showed the parcel parts boundaries for 1158 subdivisions.
· Ownership Registry: Supplied complete paper database of the ownership of each parcel subdivision. Since most of the ownership of these properties was inheritance through a number of generations, it resulted in a large number of owners for each subdivision. The total number of owners was estimated to be more than twenty thousands.
· Municipality of Saida: The Taxation Office provided complete paper records about each subdivision containing physical description, assessed rent value, information about owner and occupants. The Engineering Office provided the cadastral digital maps (for parcels) in CAD format. The sanitation office provided paper maps of water and wastewater networks with related information written on maps.
· Hariri Foundation: Provided 1) Paper copies of more than 4200 questionnaires administered in 1996 and 2000 for each unit in Old Saida. There were three types of questionnaires covering physical characteristics, social characteristics for residential units, and commercial information for shops and industrial units. There were in total about 70 variables. 2) Separate digital maps for each historical or monumental buildings (CAD Format). 3) Digital maps of communication and electric power networks (CAD Format). 4) Digital Photos of all historical buildings. 5) A digital map resulting from head-up digitizing of orthographic images that was provided from an earlier contract with MAPS mapping agency.
After reviewing collected documents and potential needs, it was decided that the platform that would be suitable for implementing the GIS is ARCVIEW 3.2.
Assessing the actual availability of the data and its format followed, this step was very crucial because it had set up the next stages to be taken:
- Information that was paper document were digitized into database format .dbf, mainly survey information, ownership registry, city hall records.
- Digitized CAD maps (.dxf) were converted into ARCVIEW (.shp) format. Next, each shape file was tailored to correspond to the required feature coverage. Mainly polylines were converted into polygons using a downloaded user extension Cnvplpg23.avx.
- Paper Maps were scanned and converted into CAD files (.dxf), individual parts were adapted and inserted into the parcels cadastral base CAD map; this process was done manually and one by one since there was no geodetic control points on the individual parts maps.
Project Implementation
The project was implemented in the following stages
· Basic background layers were created in ARCVIEW. A “Grid” layer using downloaded user extension add_xy.axv.
· Layer containing aerial orthographic images of the area were created. Two extensions Prompt Manager and Prompt Viewer were utilized in this layer.
· Parcels, Subdivisions, Historical buildings, Infrastructure Networks layers were created by joining their databases with the respective layer attribute tables using unique identifier. Relevant Information (Data Documents, images, Databases, and Individual CAD Files) that was not possible to be included in the attribute table was made accessible through “hotlink” tool to the appropriate program. Customized scripts in Avenue were utilized for this utility. A user extension slideshow.avx was particularly useful in images management and presentation.
· The main challenge that we were faced with during the project implementation was the survey information. The survey was conducted by completing a questionnaire for each unit/subdivision in Old Saida. The only relevant information in the questionnaire linking it to its spatial location was the parcel number and the street address, both of which provides guidance and cannot show the exact location of the unit and therefore cannot be used as a unique identifier. Furthermore, the questionnaire information was extremely important to the whole system; most of the analysis, queries or graphical representation that were required will be based upon them. As a result, we had only one possibility to resolve this issue, a field survey that would identify the exact location and approximate boundaries for each unit/questionnaire. Even though this process could be completed in just four month thanks to the help provided by the early survey members and local people, it was a tedious task. These units were interconnected and spread out in a honeycomb form in four levels. Of course, this feature gave the city its uniqueness but resulted in an extremely complicated mapping project. The surveyors used the parcel-subdivision maps as a base for their work where it was available (1158 out of 3242); and in the other areas their only base map was the orthophoto digitized map which represented more or less the roof features and hardly it was indicative of the actual interior boundaries of subdivisions. Fig 5 shows the comparison between, the orthophoto, a digitized orthophoto map. Fig. 6 shows the parcels map and the subdivision map.
· Quality Assurance QA checks were made at each stage of the project. Many of these checks were made by utilizing the tools of ARCVIEW and user scripts such as Area Calculator area_calc.avx and Coordinates Definer add_xy.avx and many others.
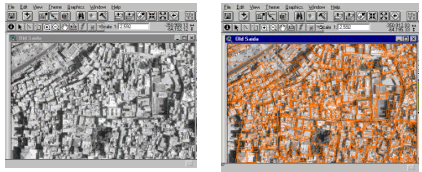 Fig. 5 Orthophoto & Digitized Orthophoto
Sample Map
Fig. 5 Orthophoto & Digitized Orthophoto
Sample Map
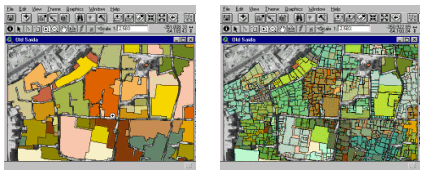 Fig. 6 Parcel Map
& Subdivision Sample Map
Fig. 6 Parcel Map
& Subdivision Sample Map
Final Outcome
The actual development and implementation of the project took less than ten months. We collected and integrated all information and data in an inclusive system that can be utilized by the normal user with minimal training. Through this system, we were able to conduct various statistical and spatial analysis covering all aspects (Social, Physical, economic…etc), perform queries, run cost/benefit analysis and provide unique graphical representation in swift manner. These amenities will definitely facilitate the smooth implementation of any future renovation and revitalization projects that could have been hampered by inability to access systematic and reliable database.
In the Fig. 7 through Fig. 9 some sample analysis that resulted from implementing
the project is presented.
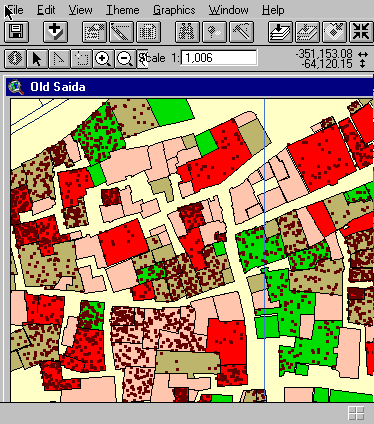
Fig. 7, Prioritizing Reconstruction Projects Based on Actual Physical Condition
and Population Density
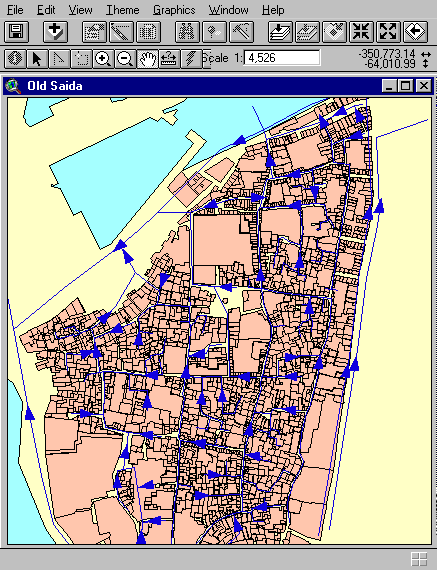
Fig. 8, Infrastructure Networks in Old Saida
Conclusion
Implementing Geographic Information Systems (GIS) in post-war reconstruction project is an indispensable tool. The implementation of GIS in Old Saida can be as complex as any GIS project can get because of the irregularities that characterize the physical fabric of this area. There was literally no feature similar to the other, neither by shape nor by attributes. Everything was interconnected in a complicated manner. Yet, we were able through the use of limited number of software packages and available extensions and user scripts to present an integrated system incorporating all information available, competent to perform all possible analysis and representation, and at the same time laying the foundation for any future customized application.
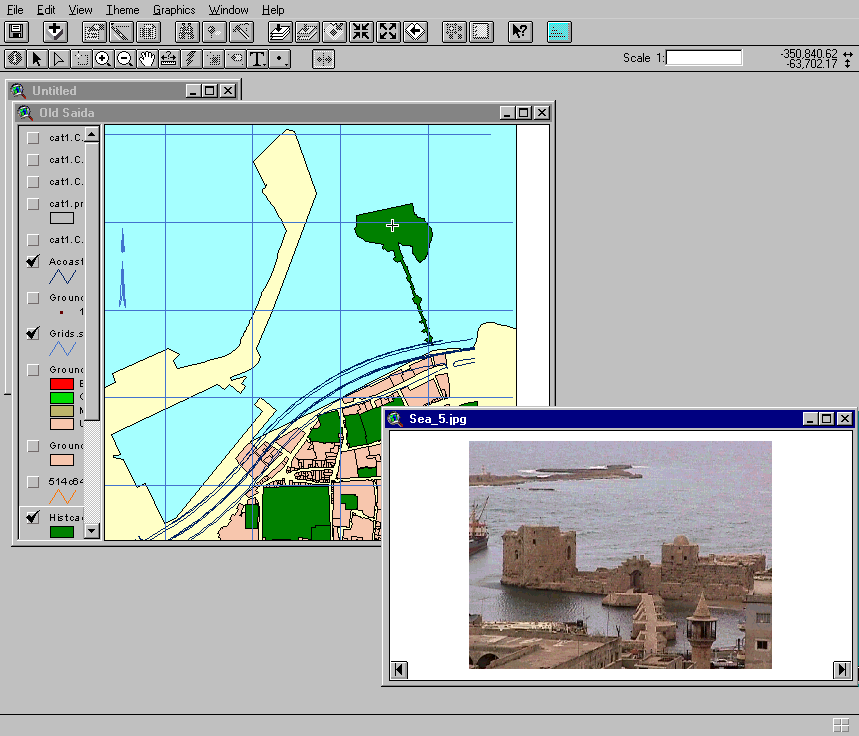
Fig. 9 : Use of Slide Show in Photos Management
Acknowledgments
Special gratitude goes to the Member of Lebanese Parliament Mrs. Bahia Hariri and to Mr. Ahmad Kalash, former mayor of Saida for making Old Saida GIS project happen, for all the assistance and extra efforts they provided, and for their continuous belief in Saida and its future.
Many thanks go to: the team members who worked in the project, the personnel
at the governmental and non-governmental agencies in Saida who went out of
their way in helping us, and finally all the ARCVIEW users who provided the
free scripts and extensions.
References
http://www.hariri-foundation.org.lb/ , http://www.haririfoundationusa.org/, http://www.saida.org.lb/
Dima Jawad
Research Assistant
Rutgers University
Department of Civil and Environmental Engineering
623, Bowser Rd
Piscataway, NJ08854
USA
Tel.: 732-445-0576
E-mail : djawad@eden.rutgers.edu